top of page

SPIN
STORE
DESIGNER
Anamika Singh
Akhil Raj
TYPE
Space
DESIGNED FOR
Spin
Introducing SPIN experience store, our current standing biggest space project. A contemporary experience Centre built over an expanse of 6600sq. ft area in Dhanmill, New Delhi with a strategic viewpoint to bridge the gap between a user’s online contact and an authentic physical experience.
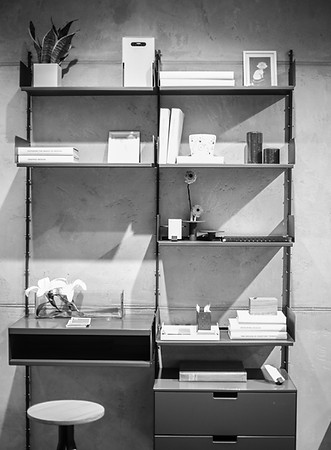
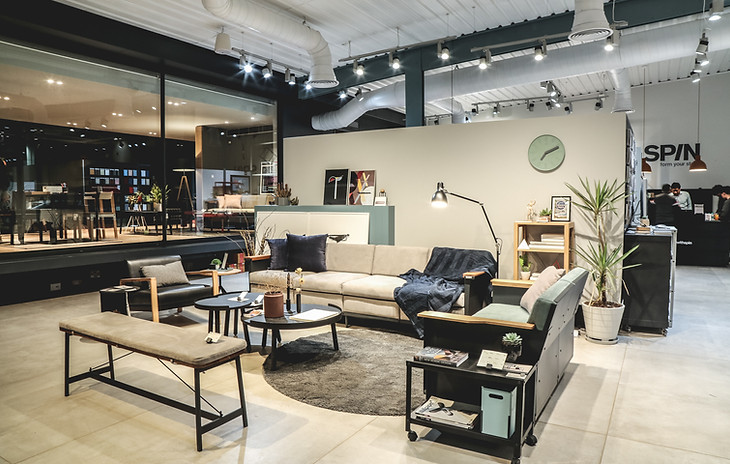
Three years after the founding, SPIN decided to expand into the brick & mortar space after a successful online run. The brand has a single-minded philosophy of creating simple, minimal yet exciting products for modern spaces. The extension into physical space was a natural progression for the brand.
Diving into the blueprint of the space, the layout is bifurcated into 4 zones.

Zone I is a retail space across the experience-store consisting of multiple home/office setups including a dining area, living room, lounge, bedroom, kid’s playroom, a completely functional modular kitchen for live interaction and various abstract setups.
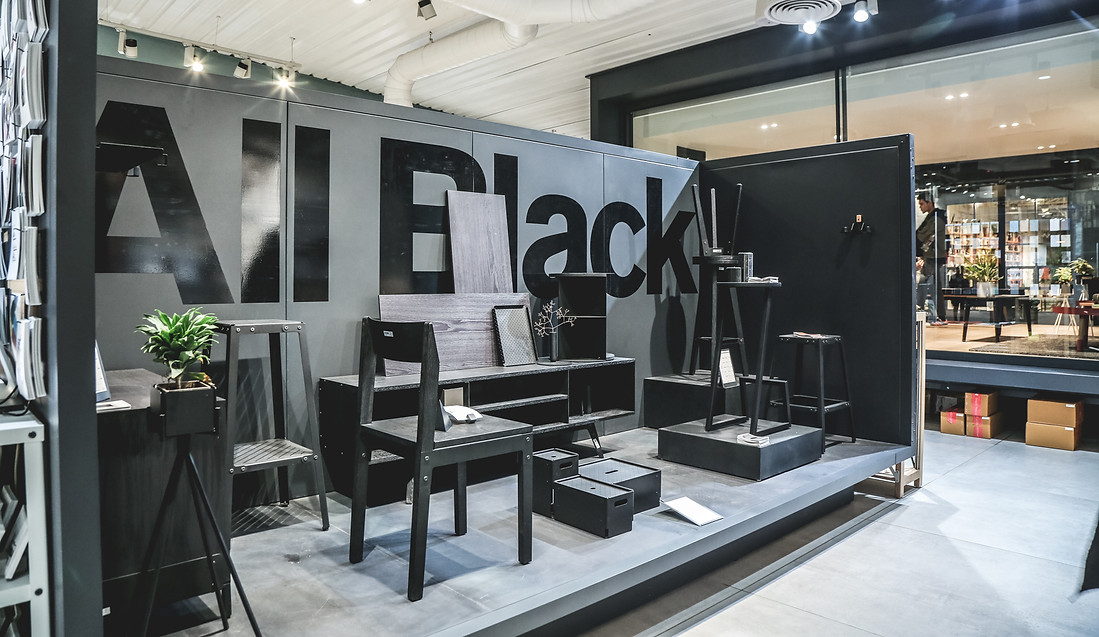
Zone II is an active café space with furniture built to compliment the design language of the space entirely in coherence.
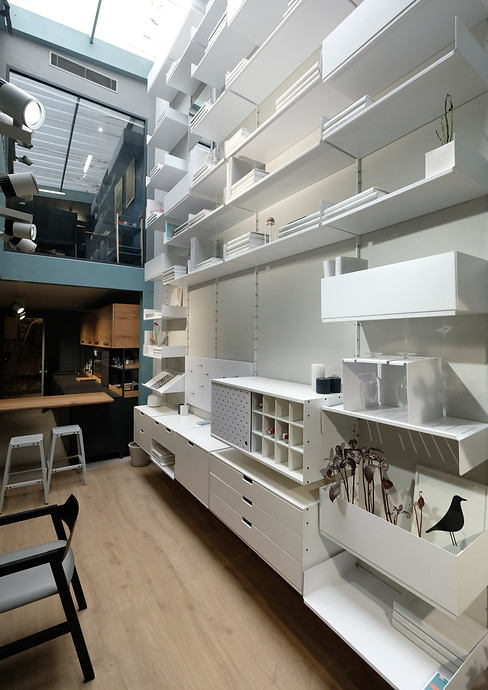
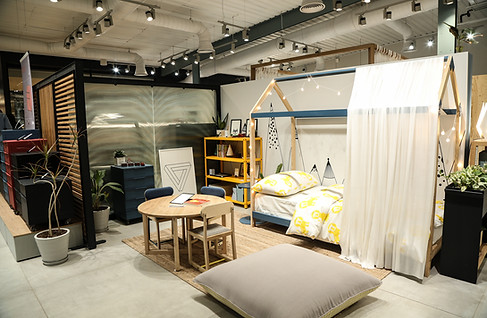
Zone III is a 400 sq. ft entirely modular house as in integrated entity demonstrating a contemporary lifestyle within walkthroughs segments of multiple home setups.
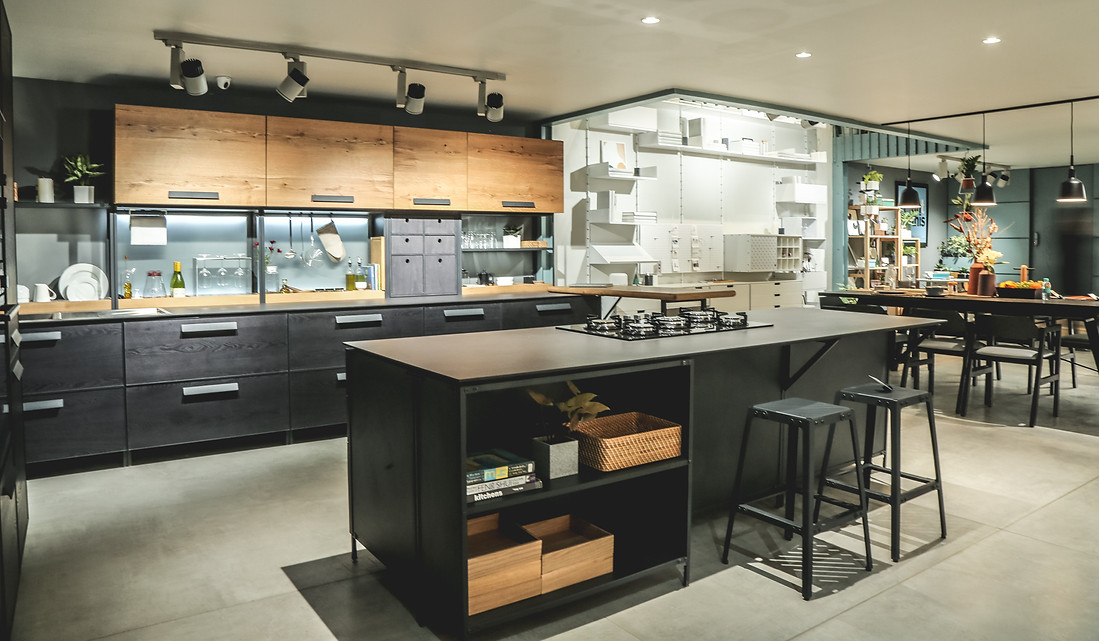
Zone IV is created over the mezzanine serving the purpose of a functional workstation, a director’s cabin, conference room & a pantry.
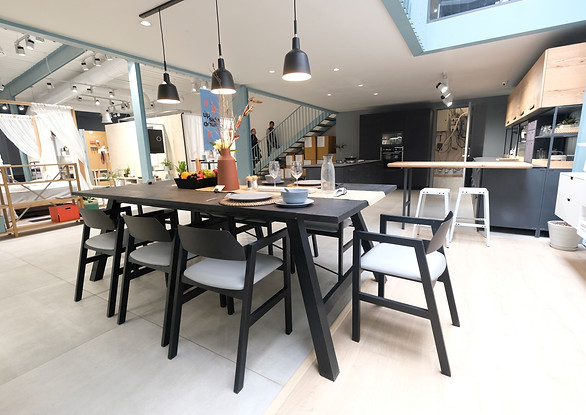
The approach to creating the whole experience was customer interaction, to be perceived as a fresh, modern and a practical brand space. To provide an immersive energy around a bunch of smart, simple and democratic products depicting the true Nordic and Scandinavian living ethos.
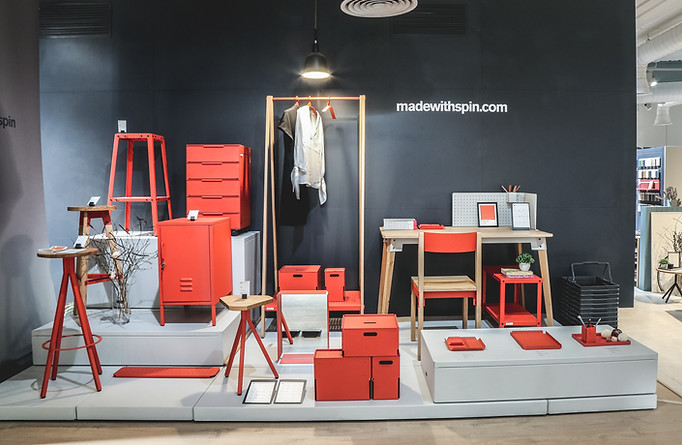
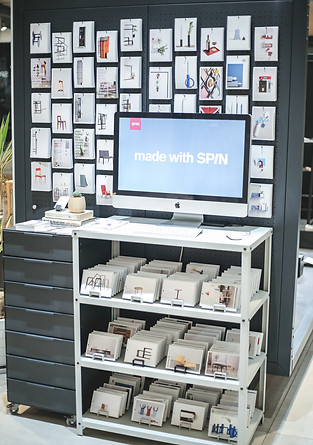
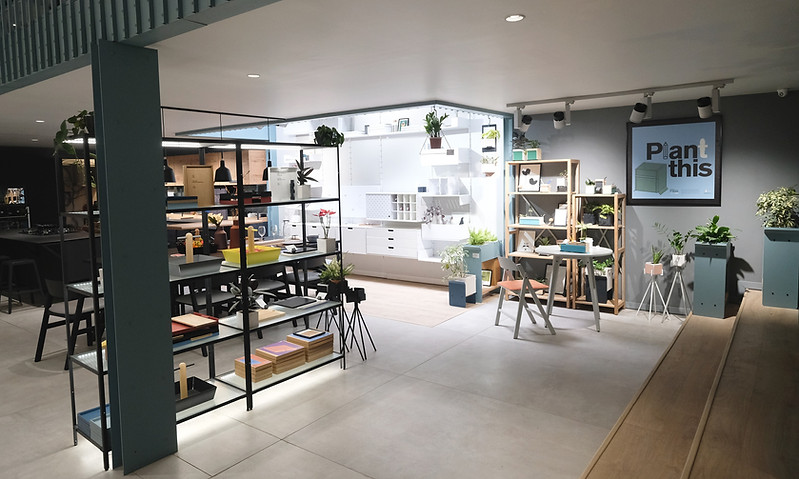

A lot of research went into brand positioning and studying the target audience in order to acquire knowledge on intuitive interaction between people, products and spaces and spun narratives at all levels into visual stories. The multifunctional requirements of the space were made sure to be designed with numerous elevations with a transformational composition.
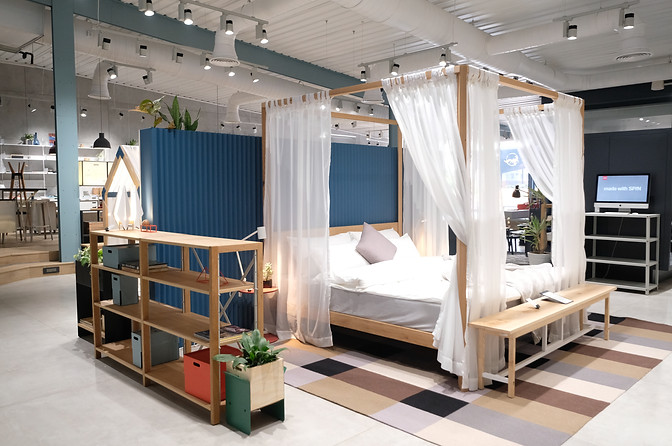
Through the process, we brainstormed with the retail team from store and café to learn about habitual interaction in order to nail the visual storyline and apt depiction of products in sync with their origin story. Similar to a film production set, every setup, fixture, module or display was designed and implemented simultaneously during the process.
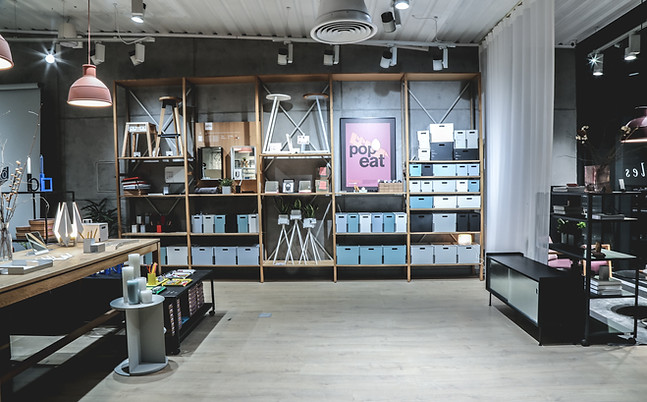
As a natural extension of our continued evolving design language, every setup was designed with enough room to evolve and advance over time with the brand’s evolution.
Design|Architecture TEAM
Anamika Singh | Akhil Raj | Avenish Jain | Ashish Jain | Pranav Vashisht | Hare Krishna
Production TEAM
Vishwajeet | Ajay Kumar | Gaurav Kumar | Prahlad
bottom of page


